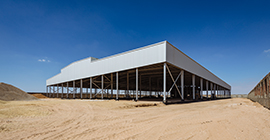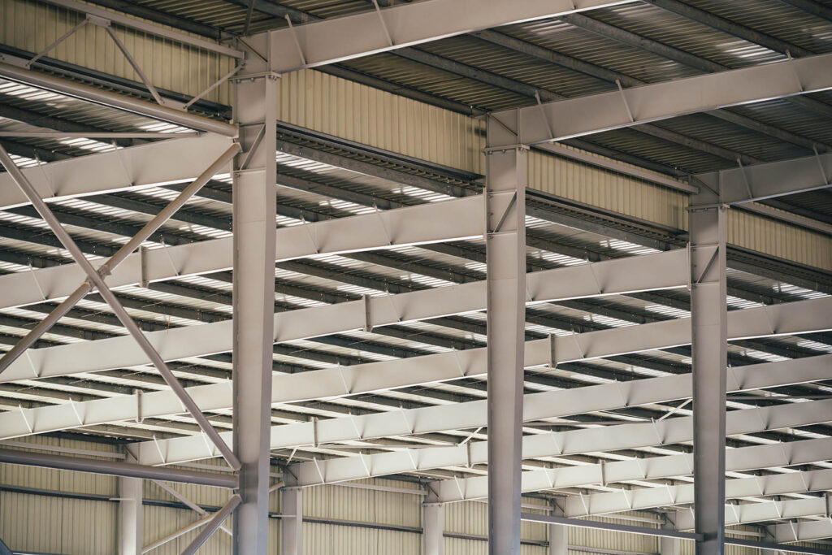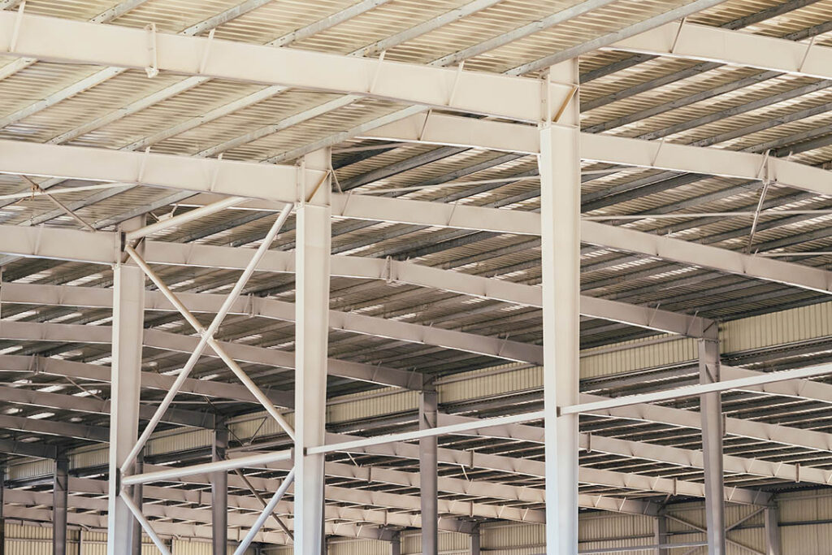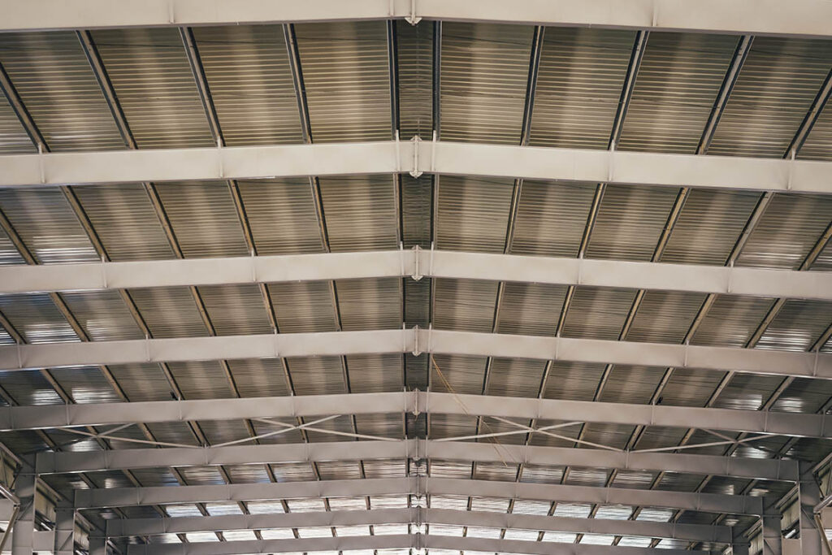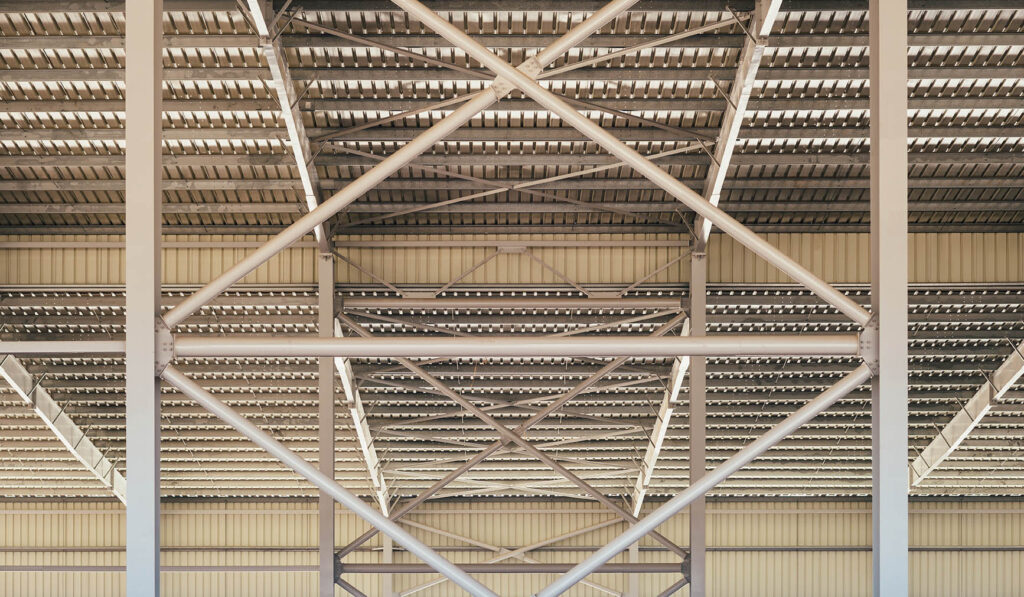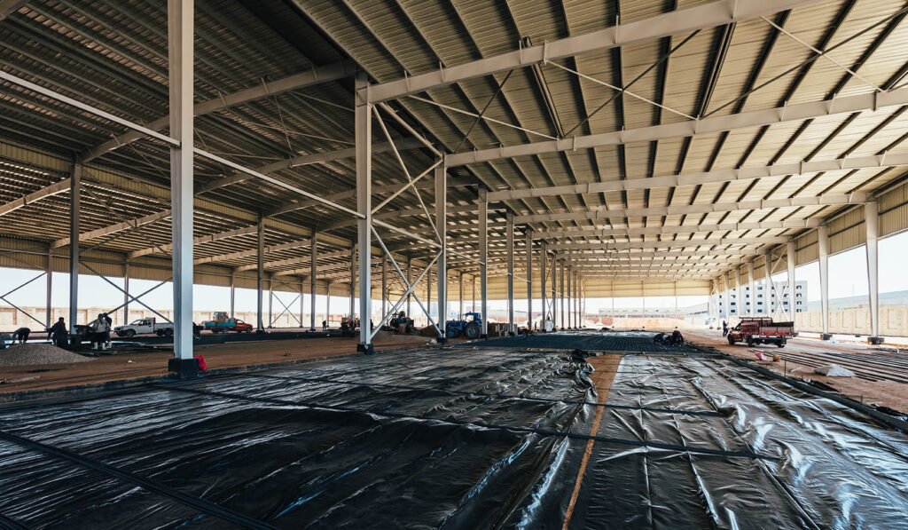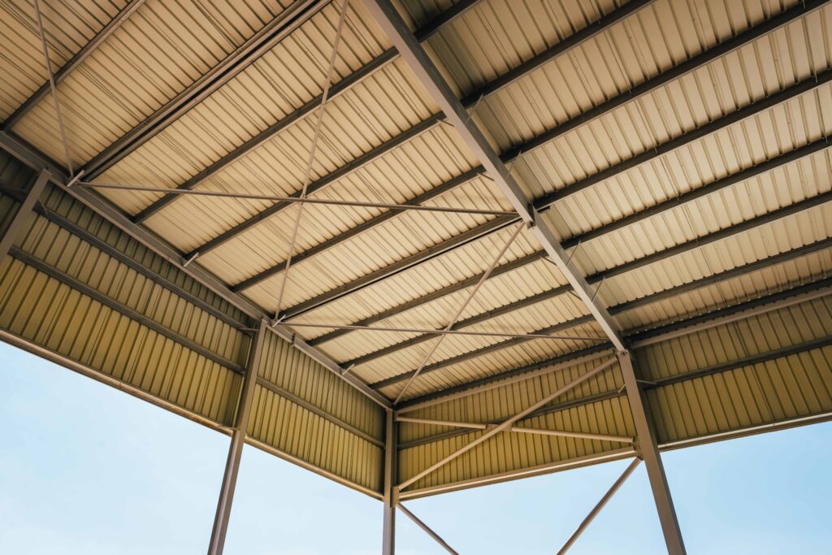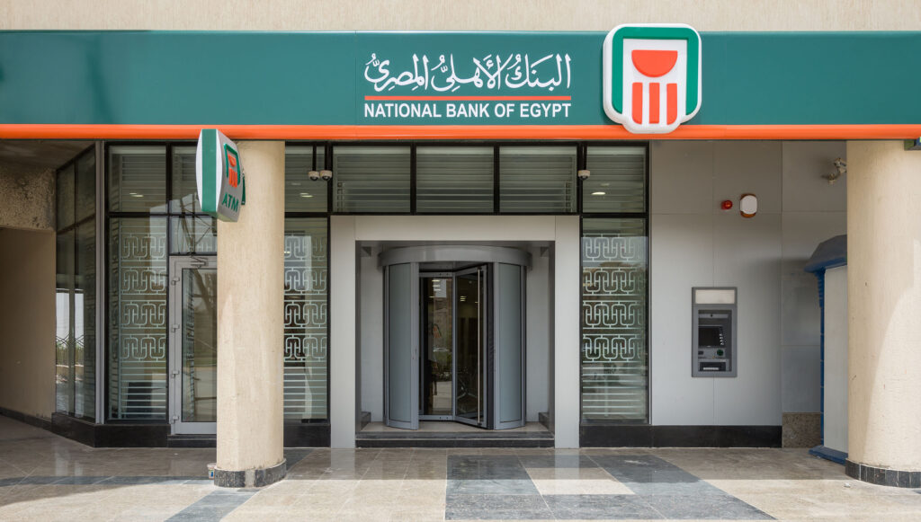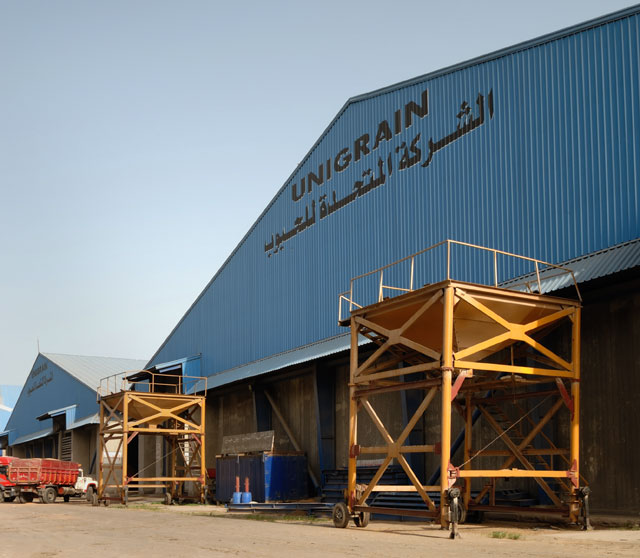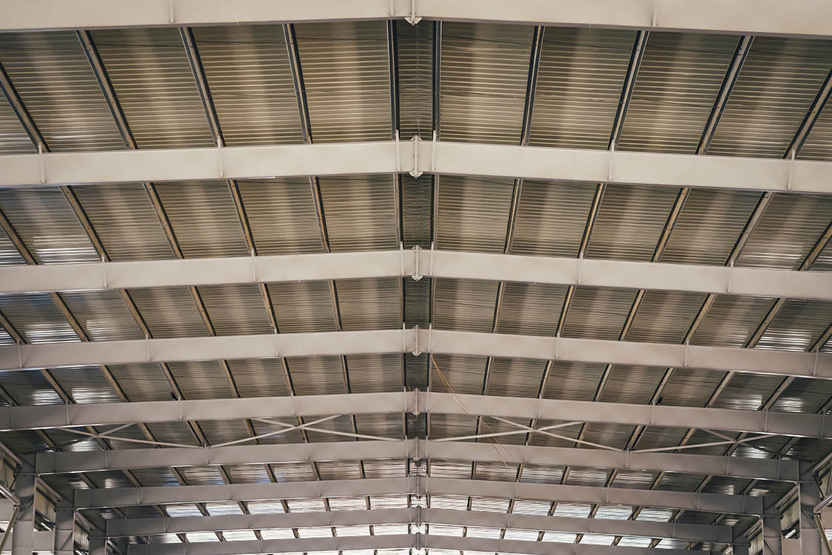
Project Description
The El Sallab Warehouse in 6th October City was developed to enhance the company’s logistics and storage operations. With a total area of 10,500 m², the facility is designed to handle large inventory volumes efficiently. It features high structural durability and optimized internal layouts tailored for tile and ceramic warehousing.
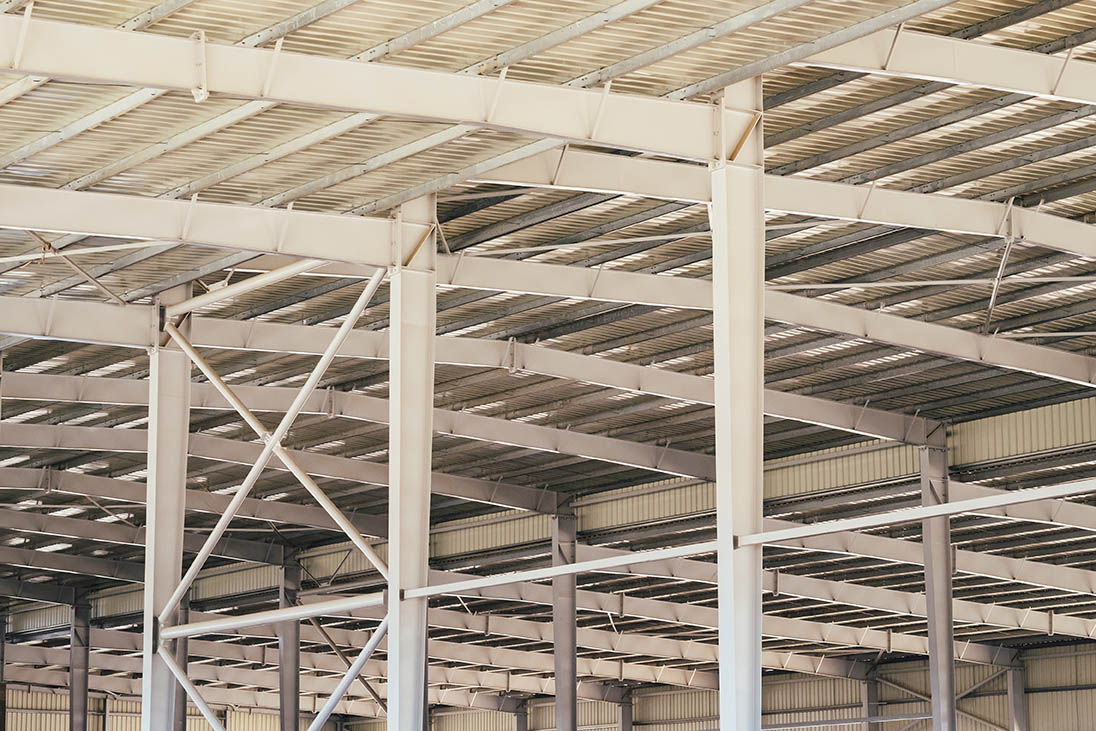
Scope of work
Scope included the supply, fabrication, and erection of steel structures along with installation of corrugated sheet roofing and cladding. Structural components were engineered for wide-span coverage and efficient space usage. The project was managed in coordination with El Sallab’s internal project team to meet both operational goals and aesthetic standards.

